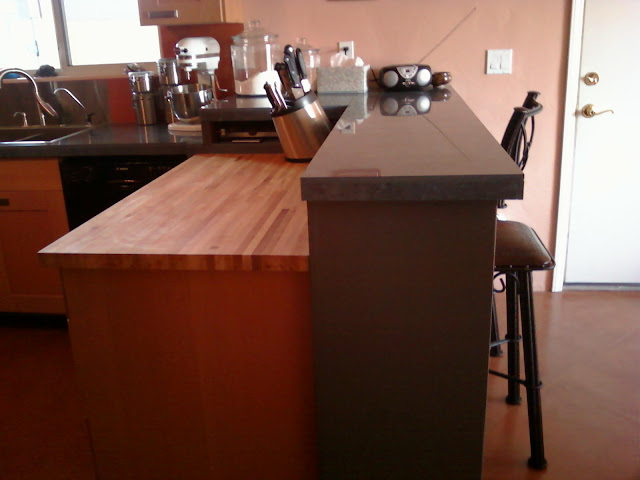I wanted to incorporate a butcher block counter top on the peninsula, but I did not want some awkward spot where the two different counter top mediums joined. So...I designed the peninsula so that a raised L-shape at bar height would surround a standard counter top height butcher block section. I decided to use that little bit of extra space as a cubbyhole for my husband's marble pastry board. That sucker is HEAVY, so it is nice to be able to slide it out onto the butcher block. There's actually a little extra space in there. I also store a rolling pin, a few very long grill utensils, and the scraper that I use to clean the butcher block. I considered having the butcher block extend into the cubbyhole, but then decided that I didn't want to have anything installed directly on the butcher block. The way the butcher block is installed, it is relatively easy to remove. I actually use it for cutting stuff on, so someday I may want to flip it over to get a new clean surface, or replace it altogether.
The bottom of the cubbyhole is tile, level with the adjacent countertop. The sides and back of the cubbyhole are made of wood, the exterior is painted high-gloss grey like the butcher block backsplash, and the interior is stained. The top of the cubbyhole is tile, and level with the bar height counter top.
You can see pretty well in these pictures that there are actually 3 counter top heights. The lower tile counter top height is just over 37" high. I can't quite remember why we couldn't make it 36"...probably because of the roll-out grey cabinet. Then we put the bar height at just over 42" to get close to the standard bar height. We had to make the butcher block the standard 36" instead of making even with the lower tile counters so we could have room to fit the electrical outlets on the backsplash behind the butcher block. This was a last minute design change, because I hadn't allotted enough space for the outlets. Originally, I wasn't going to put outlets, but code says they have to be there every 4 feet or something ridiculous like that anywhere there is a kitchen counter top. They don't want anyone having to use an extension cord to plug in an appliance. I will probably never even use those outlets.
As it turned out, I like the look of the 3 different levels of counter top, and since the butcher block is used for cutting, it is more comfortable to have it at the standard 36" height.
















